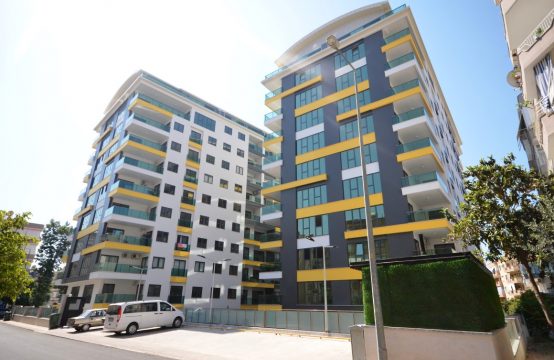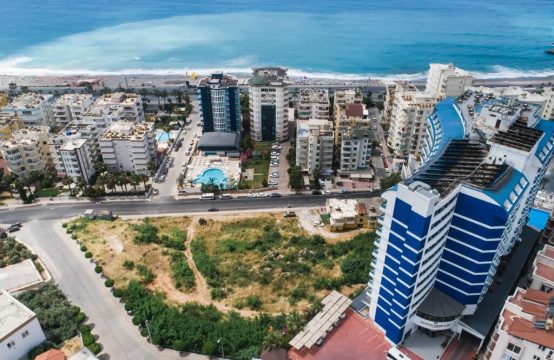New beautiful apartments in Tosmur Tosmur, Alanya
- Area (M 2)
- 63
- Rooms
- 2
- Bedrooms
- 1
- Bathrooms
- 1
The space
- Year Built: 2023
Amenities
- Fitness Center
- Garden
- Generator
- Jacuzzi
- Parkland
- Playground
- Sauna
- Swimming pool
- Turkish Bath
Description
• It is located in the TOSMUR district, > in one of the central districts of ALANYA.
• Tosmur microdistrict is built on the plot number 215/ allotment of land 1, consists of 2 blocks. There are 47 apartments in total, in block A 27 and in block B 20.
• The plot area is 1785 m2 .
• Distance to the sea 550 m.
• Supermarkets such as Migros, Şok, Bim and A101 are in the immediate vicinity. It is located 350 m from the ring road, the street along which public transport passes, and bank ATMs.
• Our project is located in a spacious location with views of the castle and the sea. There are roads on 3 sides of our site and a green zone (park) on 1 side.
SOCIAL ZONES
• Outdoor parking.
• Concierge, security
• Outdoor pool and children’s pool, 95 m2
• Children’s playground
• Camellia in the garden
• Fitness
• Indoor playground
• Recreation room
• Sauna
• Steam bath
• Jacuzzi
• Indoor swimming pool
• Showers and changing rooms.
• The site has a generator, a water tank and a hydrophoric system.
• All apartments have a video intercom, underfloor heating infrastructure and a shock heater.
• Start of construction: May 2022
• End of construction: May 2023
Payment methods: 30% down payment, the rest in installments until the end of construction!!
APARTMENTS FOR SALE
2+1 Garden Duplex consisting of 3 apartments, 124 m2
11 1+1 apartments of 62 m2
8 apartments 2+1 of 89 m2
2+1 duplex consisting of 3 apartments, 124 m2
2 3+1 duplexes of 135 m2
DESIGN TECHNICAL INFORMATION
We also use the latest technologies and modern design materials in our project. Our most important point is to offer ISOLATION – THE RIGHT PLAN AND QUALITY OF LIFE.
BUILDING FOUNDATION
The foundation starts from 3 meters underground. After filling the pit with rocks, it was rammed with a bulldozer and a roller. After the construction of the foundation wall with a thickness of 100 cm, 2 layers of insulation were laid inside and a drainage system was installed.After laying the crosspiece of the 18 mm iron foundation, the foundation was reinforced with 120 cm thick concrete . The process of insulation of the curtain wall of the foundation was reinforced with a liquid membrane and protected with 4 cm thick polystyrene foam.
INSULATION BETWEEN THE FLOOR
The distance between the two floors between the floors is 300 cm, there is mesh insulation between the two floors, 7 cm screed, 7 cm concrete, 25 cm foam and 3 cm plaster are applied.
walls
20 insulated pumice stones are used on the outside of our building. The material called Blok Bims, which we use in the interior of our building in flat partitions, is a product with a certificate of NATIONAL TECHNICAL APPROVAL in Turkey, which provides sound insulation of 52 dB by 20 cm.
The rooms of the apartment are built of brick with a thickness of 10.0 cm with horizontal perforation. Due to the lightness of the material, it does not create additional load for our building, is approved by TSE and is a CLASS A1 FLAMMABLE PRODUCT.
KITCHEN AND BATHROOMS
Our counters are made of marble, and the cabinets are made of highglass material. The batteries used are made of stainless chrome-plated material.
INTERNAL STAIRS AND BALCONIES
The entrance to our building and the staircase are made of marble. The glass aluminum joinery that we use on our balconies creates a spacious environment.
FLOOR AND CEILING
We use ceramics in all our rooms in the apartment The interior of the building and the interiors of the apartments are designed as suspended ceilings.
WINDOWS AND DOORS
Our windows are made of colored PVC, with double glazing and heat and sound insulation. It also has the ability to open from both sides. A steel door with a 25-point lock will be used for our apartment entrance doors. Interior doors are made in the form of lacquered doors.
roof
The heights of the rooms descending to the attic are at a height suitable for human ergonomics and the comfort of an ordinary floor. Our roof support system consists of steel. There will be two layers of thermal insulation and waterproofing according to European standards. Our roofing will be covered with anthracite tiles.





















