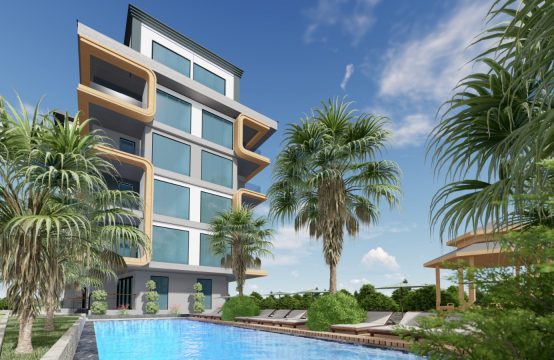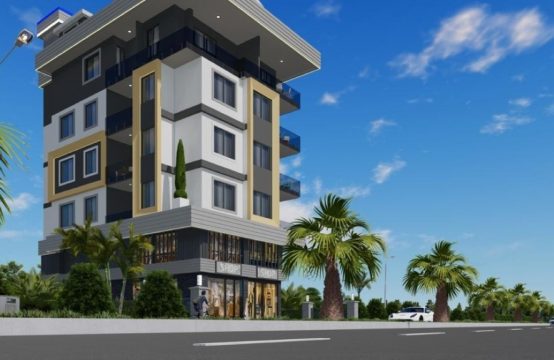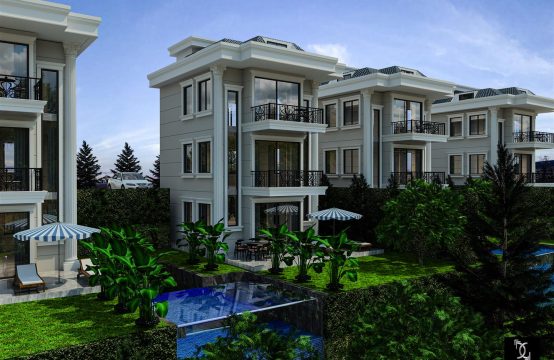Alanya Castle Mansion Alanya Centrum, Alanya
SKU: 0100
Property type: Villa / House
- Area (M 2)
- 300
- Rooms
- 5
- Bedrooms
- 3
- Bathrooms
- 4
- Garages
- 1
The space
- Land Size: 8000 M 2
- Year Built: 2013
Amenities
- 1 line of sea
- Air conditioning
- Alarm system
- BBQ
- Billiard room
- City Views
- Fitness Center
- Garage / Parking
- Garden
- Generator
- Gym
- Heating
- Holiday home
- Jacuzzi
- Mountain views
- Parkland
- Playground
- Pool views
- Satallite TV
- Sauna
- Sea view
- SPA
- Swimming pool
- Turkish Bath
- Wireless Internet
Description
The shortest distance between paradise and the place your home.
We firmly believe that purchasers want to buy a home which is special. They need to feel their investment is safe and they need to know that they are benefiting from the latest materials that house builders can provide.
At Castle Mansions we specialize in the development of high quality comfortable homes. The location and sitting are of equal importance. We take great care at this project from all aspects and we design our properties sympathetically to harmonize with the site and its surroundings.
General Features
- Total 8000 m2 area (Green area 5200 m2)
- All outside walls are made of the local stones of the place itself.
- A picturesque garden with panoramic view of Alanya Bay and its hinterland.
- Swimming pool (72 m2) and sun-terraces around (202 m2) and daily cared
- 475 m2 garage for minimum 12 cars with automatic door.
- Elevator (for 4 pax.) from garage to pool area leading to the houses.
- Every mansion has a warehouse in the garage.
- Security system with cameras.
- Central TV satellite system with foreign channels.
- Central electricity supply system (with power generator)
- Fitness-room above garage level.
- Distance from the Sea: 60m. (Alanya Fisherman Harbour), Center: In the city center,
- At the Centrum
- Medical center : 300 m, School : 50 m, Police station : 300m, AYT Airport : 120 km.
Internal Features
- Total 300 m2 (living area 200 m2, balcony & terraces 100 m2
- Consisting of 3 floors and a penthouse
- 3 bedrooms, 4 bathrooms, livingroom with fire-place, kitchen, sauna, shock-shower, hobby room, washing room, two balconies and terraces
- Clever-house system with the best electricity appliances
- Solar water heating system with the modernest fitting and piping materials
- Floor-heating system with electricity
- Construction done with water and temperature isolation strongly.
- Fire warning system in the houses
- Security and thief protection system (extra)
- Heating and cooling system with best quality air-conditioners
- TV, satellite sockets in each room, central satellite system.
- Real steel door for the main entrance
- All exterior windows are made of double glasses (extra thick) and shutters.
- Strong roofing systems with isolation underneath
- Wooden interior doors
- Partly used decorative stained glass application
- Natural marble sills at windows and main door
- Staircases done with wood
- Wooden stair railings
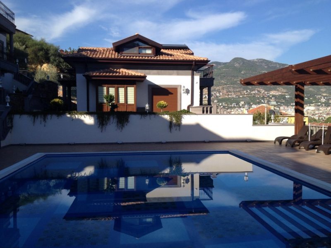
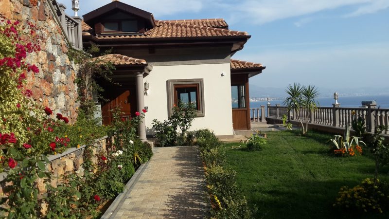
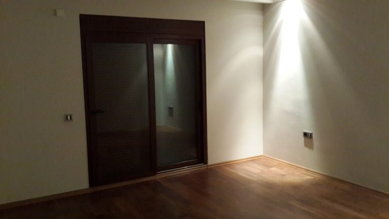
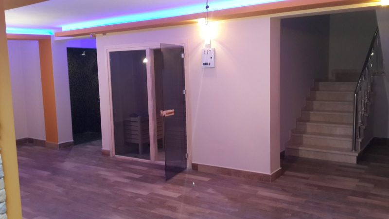
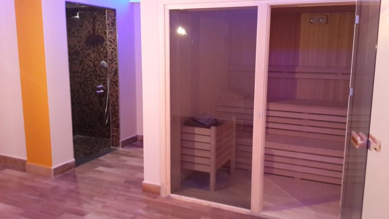
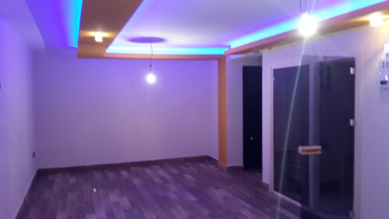
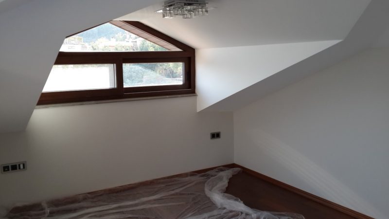
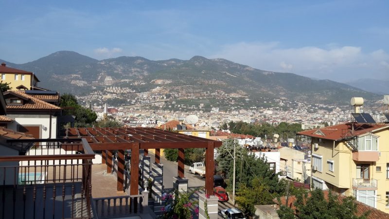
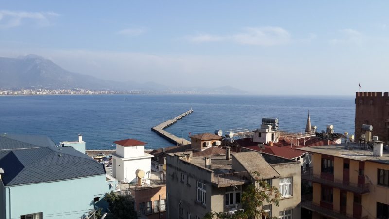
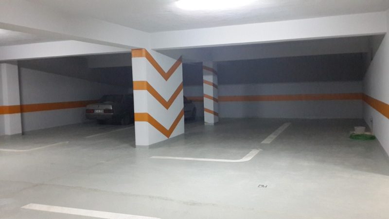
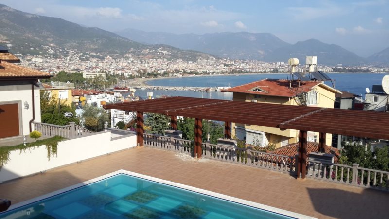
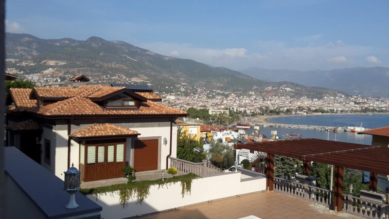
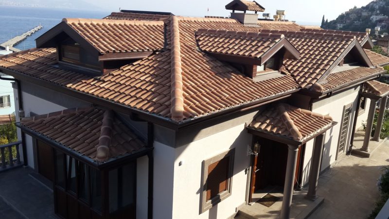
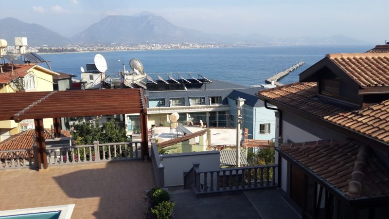
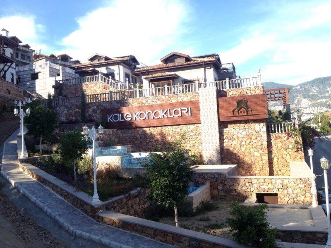
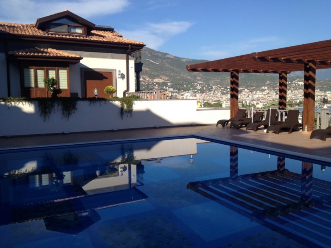
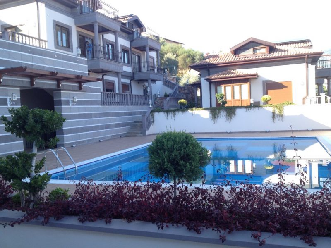
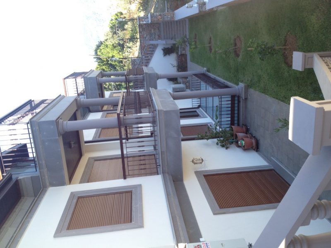
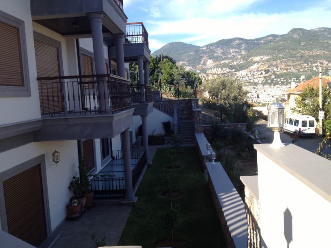
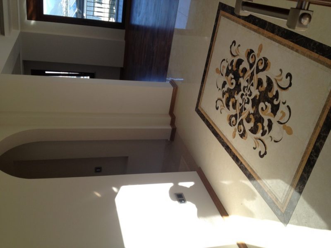
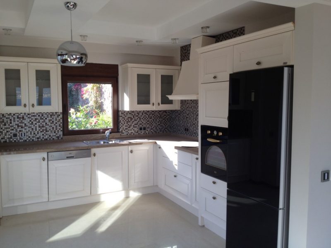
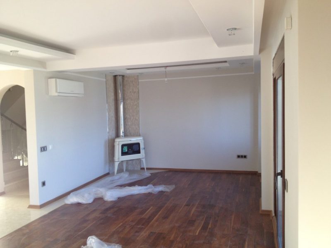
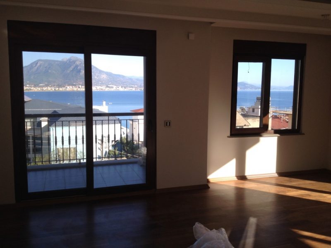
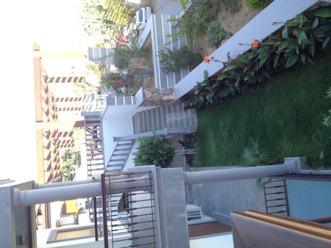
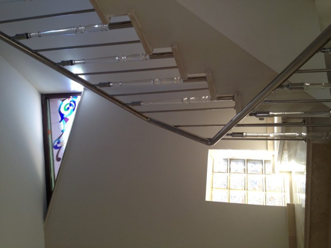
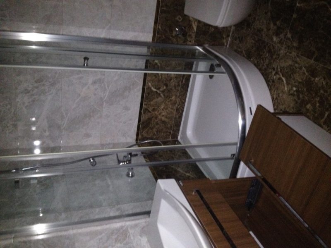
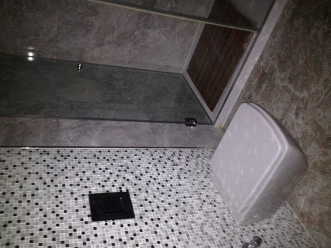
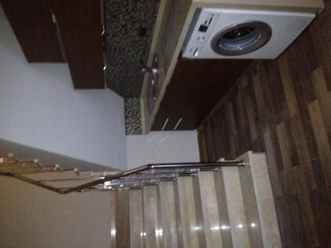
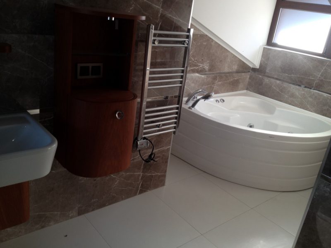
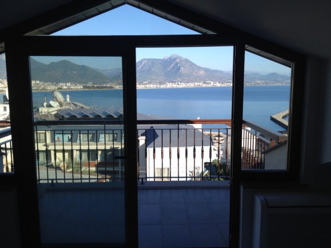
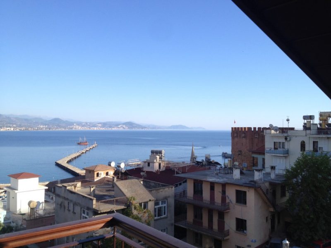
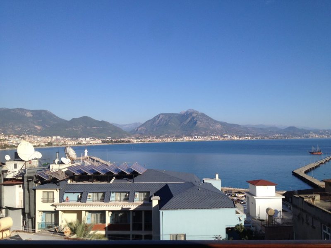
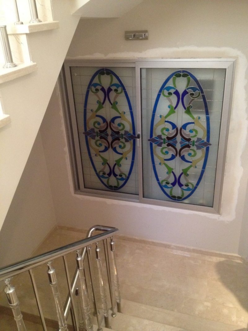
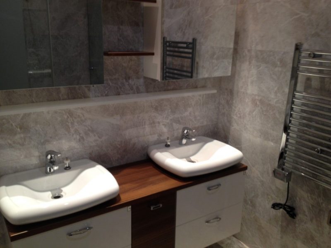
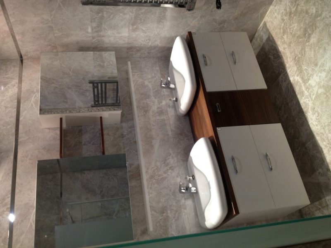
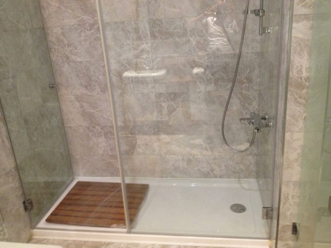
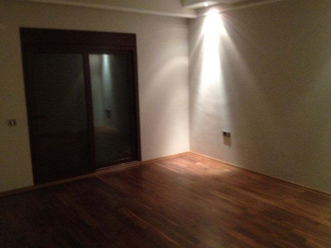
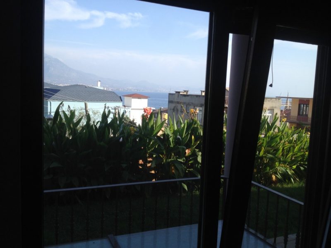
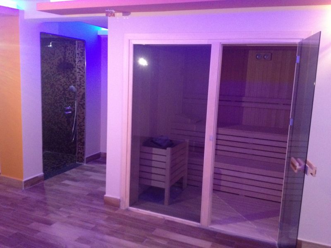
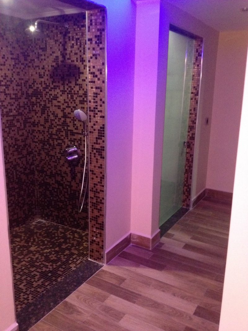
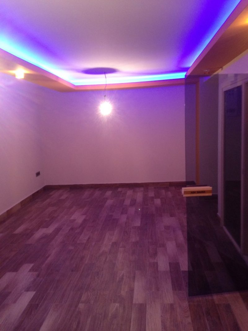
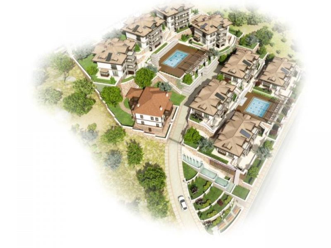
Tags
3+1 ,
4+1 ,
Castle Mansion ,
Damlatas ,
Duplex ,
For Invest ,
For Sale ,
holiday home ,
Luxury Villas ,
New Project ,
Penthouse ,
Triplex ,
Villa ,
Villa for sale in Alanya


